A Guide to UK Bedroom Sizes
In the United Kingdom, bedroom size is more than just a matter of personal comfort—it's a key factor in property valuation, legal compliance, and quality of life.
With the UK's housing market characterised by a mix of historic homes and modern builds, understanding standard bedroom sizes helps in making informed decisions whether you're buying, renting, or renovating. Adequate bedroom space is essential not only for fitting furniture comfortably but also for meeting legal standards that prevent overcrowding.
Purpose of This Guide
This guide aims to provide clear and practical information about bedroom sizes in the UK. We'll explore the minimum legal requirements, discuss average bedroom dimensions, and clarify what constitutes a habitable bedroom.
By answering common questions like "What size bedroom is needed for a double bed?", we hope to assist you in planning your living spaces effectively.
Minimum Bedroom Size Requirements in the UK
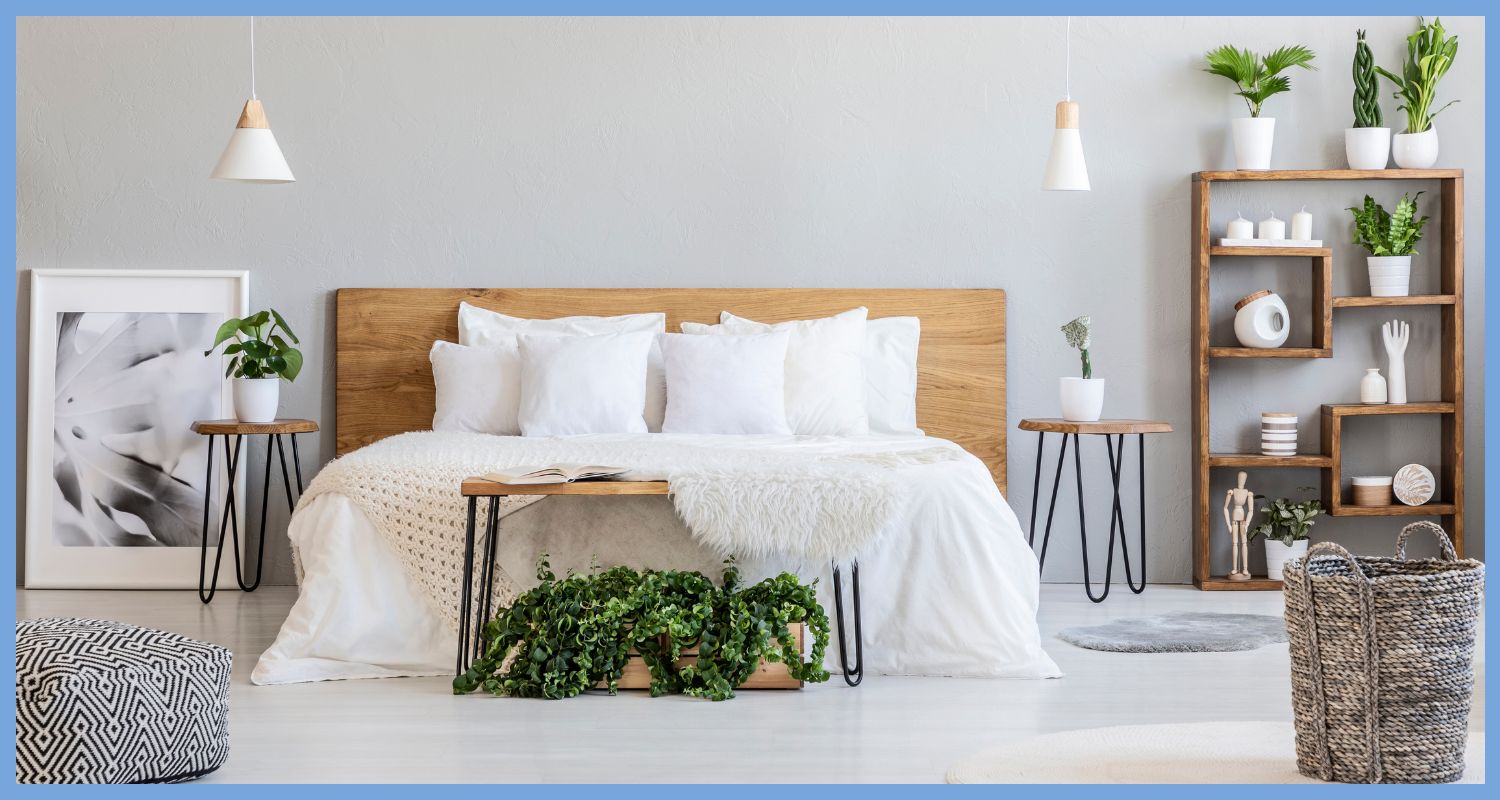
Legal Requirements
1. Housing Act 1985 Standards
The Housing Act 1985 sets out legal standards to prevent overcrowding in residential properties across England and Wales. Overcrowding is assessed using two key standards: the Room Standard and the Space Standard.
- Room Standard: This standard focuses on the number and gender of people sharing a room for sleeping purposes. It aims to prevent situations where adults and children of opposite sexes over the age of ten have to share a room.
- Space Standard: This standard considers the size of each room and the number of occupants. According to the act:
- Rooms less than 50 square feet (approximately 4.6 square metres) are not considered suitable for sleeping.
- Rooms between 50 and 70 square feet (approximately 4.6 to 6.5 square metres) are adequate for one child under ten years old.
- Rooms between 70 and 90 square feet (approximately 6.5 to 8.4 square metres) can accommodate one person over ten years old.
- Rooms over 90 square feet (approximately 8.4 square metres) can accommodate two people over ten years old.
These measurements are used to calculate whether a property is legally overcrowded. Exceeding these occupancy levels can result in penalties for landlords and homeowners.
2. Overcrowding Laws
Overcrowding laws are enforced to ensure safe and healthy living conditions. Local authorities have the power to inspect properties and take action if they find overcrowding. Penalties can include fines and orders to reduce the number of occupants. It's crucial for landlords and tenants alike to be aware of these laws to avoid legal complications.
Local Council Guidelines
Local councils often have additional guidelines that complement national legislation. These guidelines can vary but generally align with the Nationally Described Space Standard set by the government. For example:
- Single Bedroom: Minimum of 7.0 square metres in floor area.
- Double Bedroom: Minimum of 11.0 square metres in floor area.
Some councils may have stricter requirements, especially for new developments and conversions. They might also specify minimum room widths—typically 2.15 metres for single rooms and 2.75 metres for double rooms.
It's advisable to consult your local council's planning department for precise regulations, particularly if you're planning to build, extend, or convert a property. Adhering to these guidelines ensures not only legal compliance but also enhances the comfort and usability of the living space.
Average Bedroom Sizes in the UK
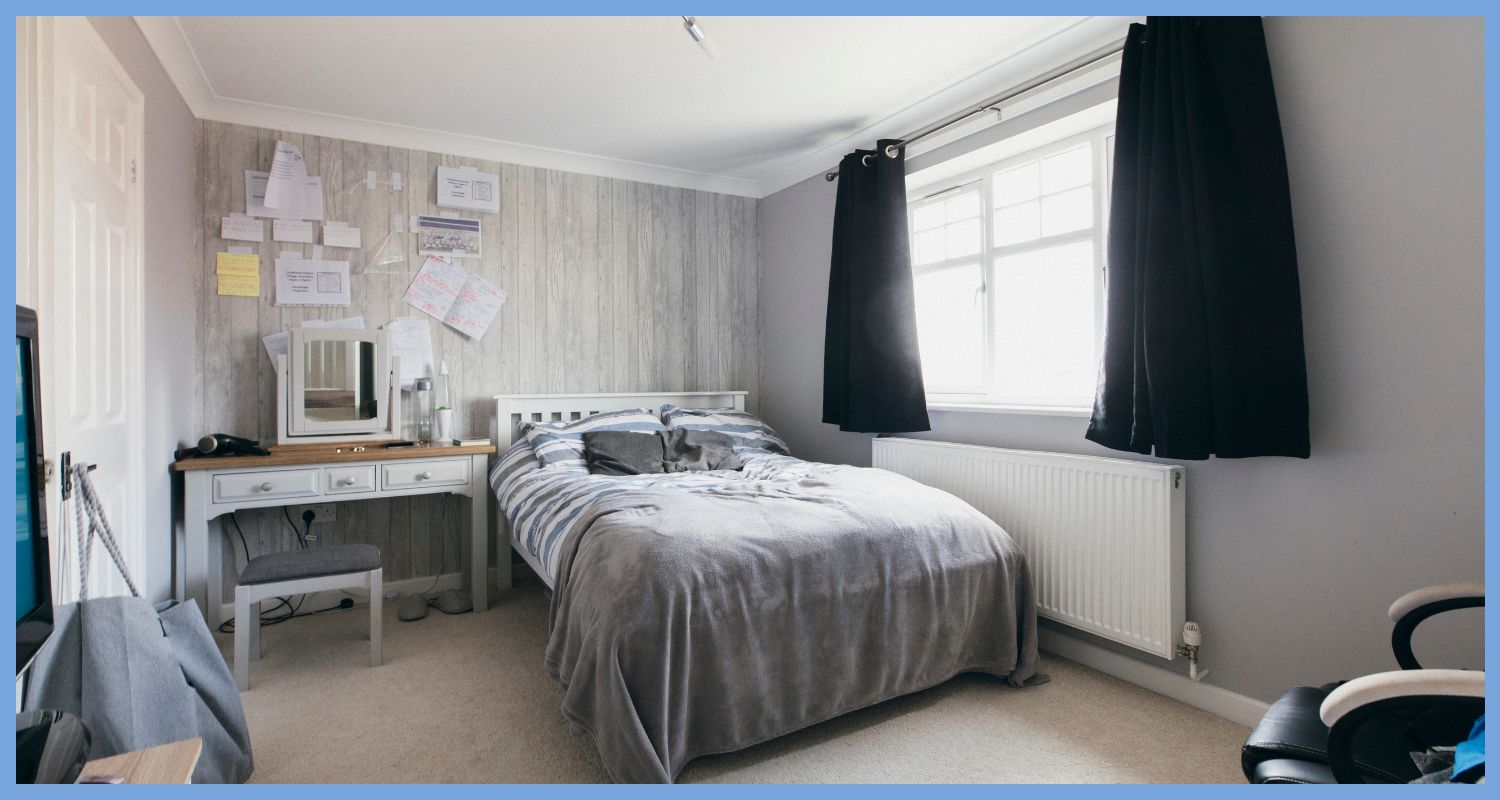
Typical Dimensions for Different Bedrooms
1. Single Bedrooms
In the UK, a single bedroom typically ranges from 7 to 9 square metres. According to the Nationally Described Space Standard (NDSS), a single bedroom should have a minimum floor area of 7.5 square metres and a minimum width of 2.15 metres. This size comfortably accommodates a single bed, a wardrobe, and perhaps a small desk or bedside table.
2. Double Bedrooms
Double bedrooms usually range between 11 to 14 square metres. The NDSS specifies that a double or twin bedroom should have at least 11.5 square metres of floor space and a minimum width of 2.75 metres. This allows enough room for a double bed, wardrobes, and additional furniture like a chest of drawers or a dressing table.
3. Master Bedrooms
Master bedrooms are the largest bedrooms in a home, often exceeding 14 square metres. While there is no official standard size for a master bedroom, they typically offer ample space for a king-size bed, large wardrobes, and possibly a seating area or en-suite bathroom. The extra space provides enhanced comfort and luxury.
Differences Between Old and New Builds
The size of bedrooms can vary significantly between older properties and new developments in the UK.
- Older Homes: Properties built before the 1960s often feature larger bedrooms with higher ceilings. These rooms were designed during times when land was less expensive, and there was a preference for more spacious living areas.
- New Builds: Modern homes tend to have smaller bedrooms. Developers aim to maximise the number of rooms within a limited space due to higher land costs and housing demand. As a result, bedrooms in new builds may be closer to the minimum size standards set by regulations.
Understanding these differences is important when buying or renting a property. Larger bedrooms in older homes provide more space but may come with higher heating costs and maintenance needs. Smaller bedrooms in new builds might require clever space-saving solutions but are often more energy-efficient and easier to maintain.
Cultural and Historical Perspectives on Bedroom Sizes
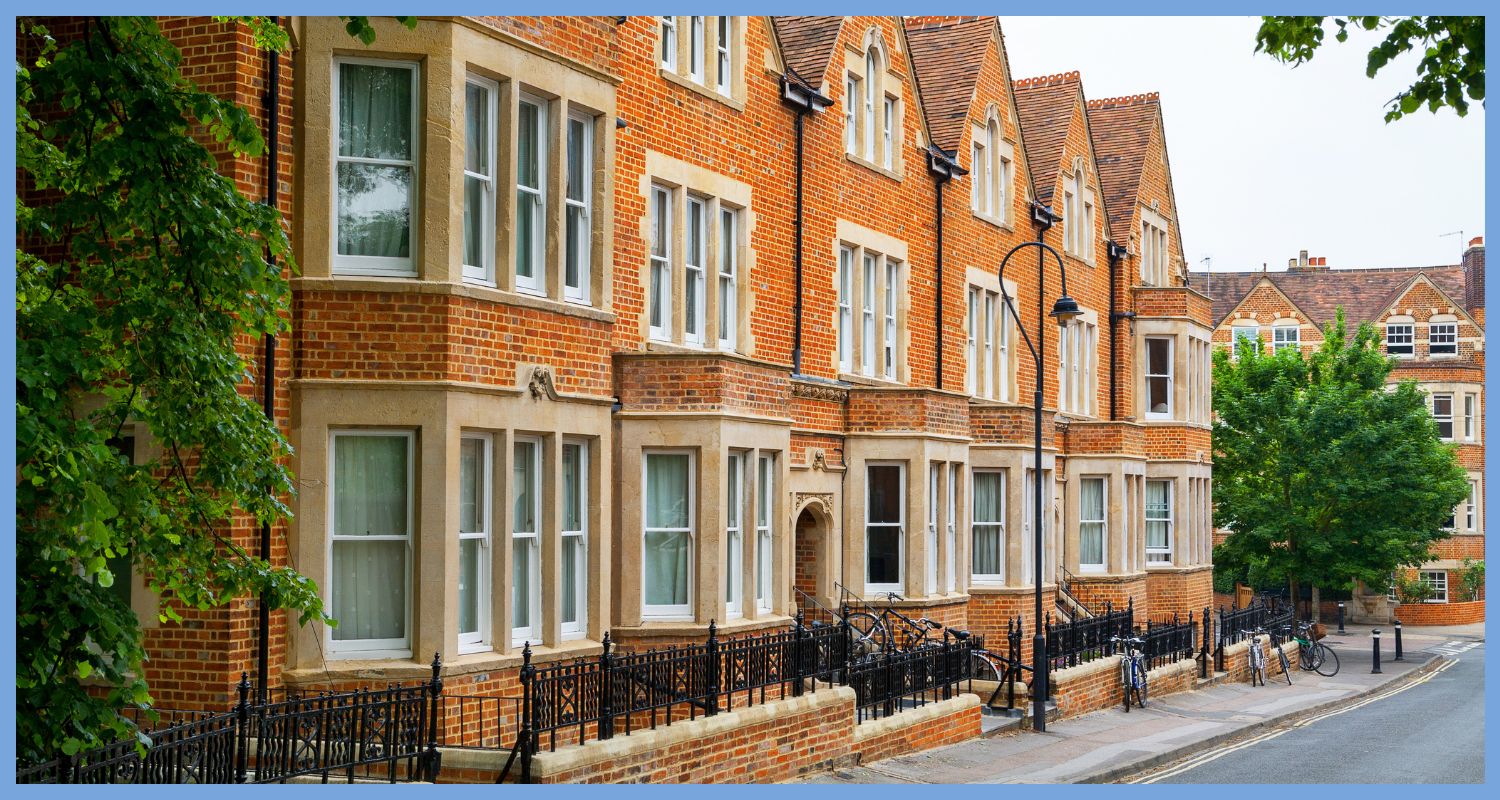
Evolution of Bedroom Sizes Over Time
The size of bedrooms in the UK has evolved significantly over the centuries, influenced by cultural, economic, and social factors.
Medieval to Early Modern Periods
In medieval times, privacy was a luxury that few could afford. Common people often lived in single-room dwellings where all activities, including sleeping, took place in the same space. Beds were shared among family members, and the concept of a private bedroom was reserved for the wealthy.
Georgian and Victorian Eras
During the Georgian period (1714–1830), houses became larger, and the idea of separate bedrooms began to take hold among the middle and upper classes. Bedrooms were more spacious, reflecting the social status and wealth of the occupants. High ceilings and large windows were common features, and bedrooms often served multiple functions, including dressing and private sitting areas.
The Victorian era (1837–1901) saw the rise of the middle class and the proliferation of terraced housing. While bedrooms remained relatively large, the need to accommodate growing urban populations led to more modestly sized rooms in some homes. Servants' quarters were typically small and located in attic spaces or basements.
Early to Mid-20th Century
The early 20th century introduced changes in building materials and techniques, allowing for mass-produced housing. Post-World War I, the government initiated housing programmes to address shortages, leading to the construction of smaller, more affordable homes. Bedrooms during this period became more standardised but remained reasonably spacious.
The post-World War II era saw a significant housing boom. The demand for quick and economical housing solutions led to smaller room sizes. Semi-detached and detached houses became popular, but economic constraints meant bedrooms were often more modest in size compared to earlier periods.
Late 20th Century to Present
From the 1980s onwards, there has been a noticeable trend towards smaller bedrooms in new-build homes. Factors contributing to this include:
- Land Prices: Increasing land costs have prompted developers to maximise the number of units on a given plot, often at the expense of room sizes.
- Urbanisation: As more people move to cities for work, the demand for housing in urban areas has led to smaller homes and bedrooms.
- Changing Lifestyles: Modern lifestyles emphasise open-plan living spaces like combined kitchen and living areas, sometimes resulting in reduced bedroom sizes.
Comparison with Other Countries
Understanding how UK bedroom sizes compare internationally offers additional perspective.
Europe
- France and Germany: Bedrooms in these countries are generally similar in size to those in the UK. However, there is often a greater emphasis on communal living spaces.
- Scandinavia: Countries like Sweden and Denmark tend to have larger bedrooms, reflecting a cultural emphasis on spacious and minimalist design.
United States
Bedrooms in the United States are typically larger than those in the UK. This is partly due to more abundant land and different building practices. Walk-in closets and en-suite bathrooms are more common features.
Asia
- Japan: Urban homes in Japan often have much smaller bedrooms due to high population density and limited space. Multifunctional rooms and space-saving furniture are common.
- China: In major cities, bedrooms can be quite small, reflecting similar urban density challenges.
Cultural Influences on Bedroom Design
Cultural factors have always played a role in how bedrooms are designed and used.
- Privacy: In the UK, the bedroom is considered a private space, leading to its separation from communal areas. This contrasts with some cultures where sleeping spaces are more communal.
- Functionality: Modern UK bedrooms are often used solely for sleeping and dressing, whereas in the past, they might have served multiple purposes.
- Aesthetics: Historical architectural styles have influenced bedroom sizes and features, such as the grand bedrooms of Georgian homes versus the compact rooms in contemporary apartments.
Impact of Technology and Modern Living
Advancements in technology and shifts in lifestyle have also affected bedroom sizes and usage.
- Home Offices: With the rise of remote work, some bedrooms double as home offices, increasing the need for additional space.
- Entertainment: The integration of technology like televisions and sound systems into bedrooms has influenced room layouts and sizes.
- Minimalism: A growing interest in minimalism and decluttering has led some to prefer smaller bedrooms that encourage simplicity.
The cultural and historical perspectives on bedroom sizes in the UK reveal a dynamic evolution influenced by social norms, economic factors, and lifestyle changes. From the grand bedrooms of the Georgian era to the compact spaces of modern city apartments, understanding this history provides valuable context for current bedroom size standards and preferences.
What Size Bedroom is Needed for a Double Bed?
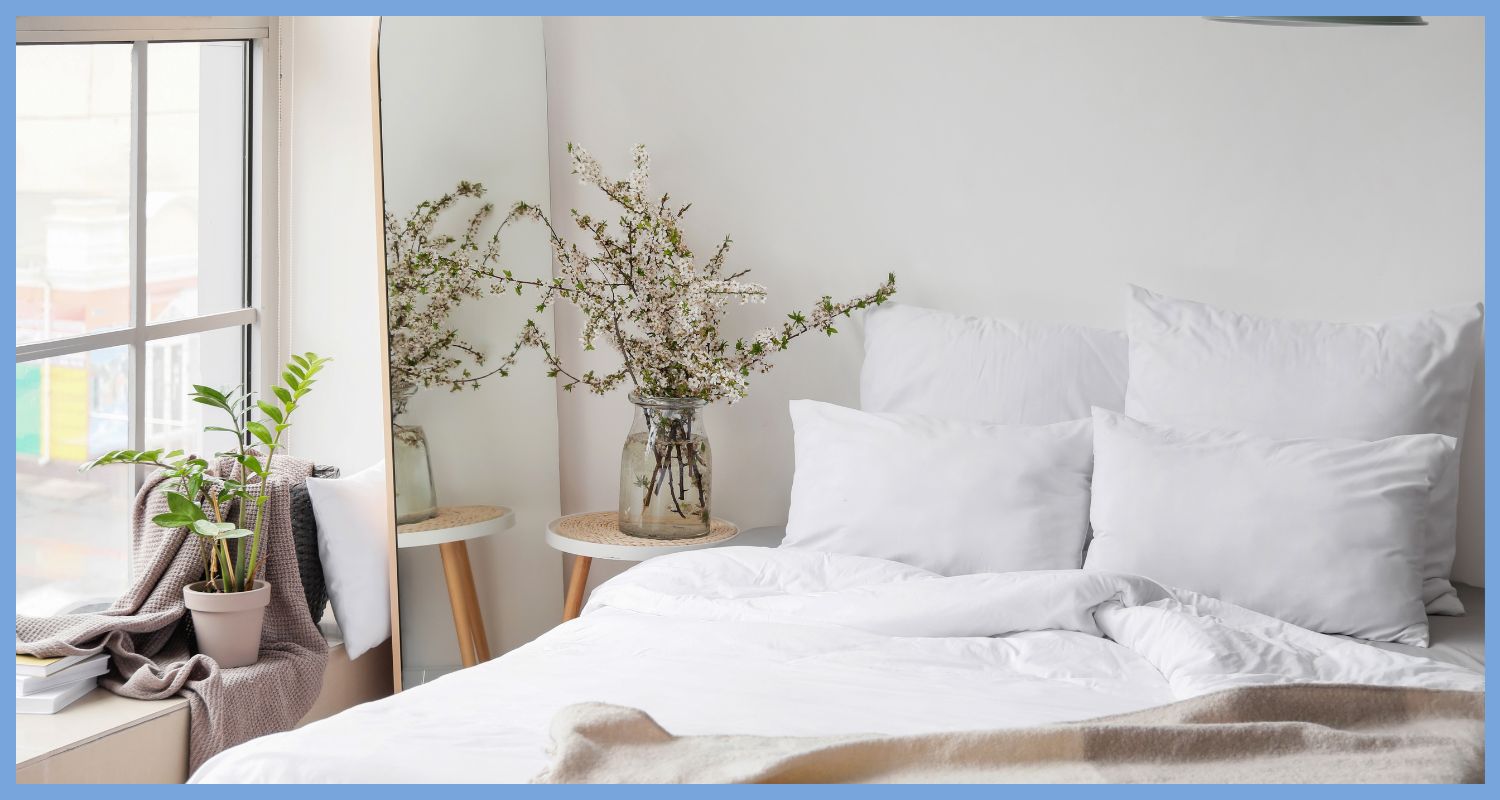
Standard Dimensions of a Double Bed
In the UK, understanding the dimensions of a double bed is crucial for effective bedroom planning. The standard UK bed sizes are:
- Small Single: 75 cm wide x 190 cm long (shop our small single mattresses)
- Single: 90 cm wide x 190 cm long (shop our single bed frames & mattresses)
- Small Double Bed (also known as a queen): 120 cm wide x 190 cm long (shop our small double bed frames & mattresses)
- Double Bed: 135 cm wide x 190 cm long (shop our double bed frames & mattresses)
- King Size Bed: 150 cm wide x 200 cm long (shop our king size bed frames & mattresses)
- Super King Size Bed: 180 cm wide x 200 cm long (shop our super king bed frames & mattresses)
These measurements represent the mattress size, so you should account for the bed frame, which can add extra centimetres to the overall dimensions.
Recommended Room Size for Comfort
To accommodate a double bed comfortably, the bedroom should provide enough space for the bed itself and allow for movement around it. Here are some guidelines:
- Minimum Room Size: A bedroom measuring at least 2.7 metres x 3 metres (approximately 8.1 square metres) can fit a standard double bed. However, this will leave limited space for additional furniture and movement.
- Comfortable Room Size: For a more comfortable setup, a bedroom of 3 metres x 3.6 metres (approximately 10.8 square metres) is recommended. This size allows for:
- Clearance Space: At least 60 cm of walking space on each side and at the foot of the bed.
- Furniture Placement: Room for bedside tables, a wardrobe, and possibly a chest of drawers.
- Optimal Room Size: A bedroom larger than 11 square metres provides ample space for a double bed, additional furniture, and comfortable movement.
Space Planning Tips
- Allow for Bed Frame Size: Remember that the bed frame can add 5 to 15 cm to the mattress dimensions. Measure the total size of your bed, including the frame, before planning the room layout.
- Walking Space: Aim for at least 60 cm of clear space around the sides and foot of the bed. This ensures easy access and prevents the room from feeling cramped.
- Furniture Arrangement:
- Bedside Tables: Allocate space for bedside tables, typically 40 to 50 cm wide.
- Wardrobes and Drawers: Ensure there's enough room for wardrobe doors to open fully, or consider sliding doors as a space-saving alternative.
- Door Clearance: Make sure the bedroom door can open fully without hitting the bed or other furniture.
- Utilise Vertical Space: In smaller rooms, use wall-mounted shelves or over-bed storage units to maximise space without compromising floor area.
- Consider Room Shape: An irregularly shaped room may require custom furniture or creative layouts to make the best use of space.
- Natural Light and Ventilation: Position the bed to take advantage of windows while ensuring it doesn't block them, maintaining good natural light and airflow.
By carefully measuring your space and considering these tips, you can comfortably fit a double bed into your bedroom while maintaining functionality and style.
Tips for Maximising Small Bedroom Spaces
Making the most of a small bedroom requires clever planning and thoughtful design. Here are some practical tips to help you maximise space without sacrificing comfort or style.
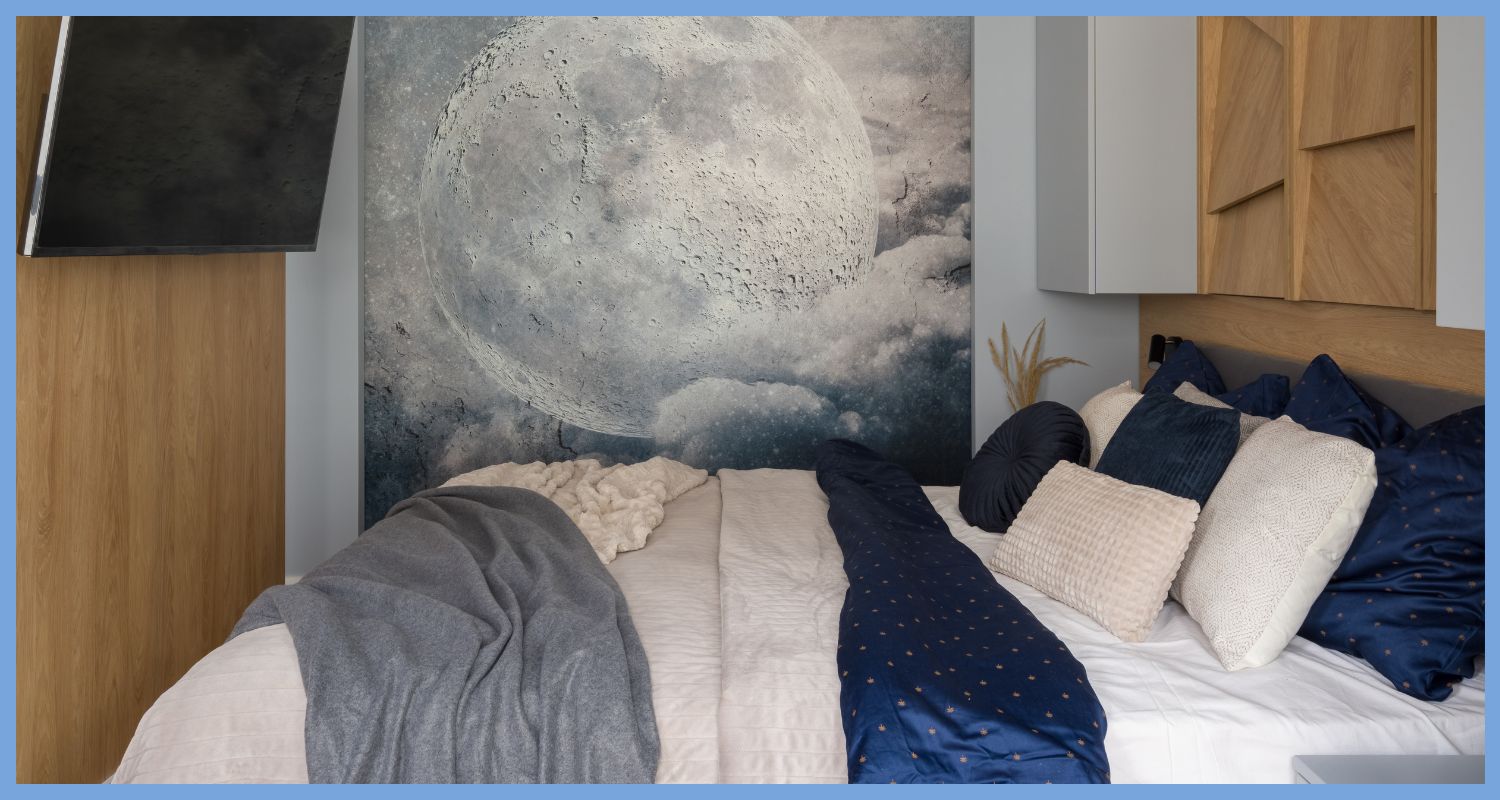
Smart Storage Solutions
Efficient storage keeps a small bedroom organised and clutter-free.
- 🚪 Built-In Wardrobes: Install floor-to-ceiling wardrobes to utilise vertical space. Sliding doors can save additional room compared to hinged ones.
- 🛏️ Under-Bed Storage: Use the space beneath your bed for storage. Beds with built-in drawers or storage boxes are ideal for stowing away items.
- 📚 Wall-Mounted Shelves: Shelves mounted on walls provide storage without taking up floor space. They're perfect for books, photos, and decorative items.
- 👟 Over-Door Organisers: Hang organisers on the back of doors for shoes, accessories, or toiletries. This makes use of often-overlooked space.
- 📐 Corner Units: Transform awkward corners into functional storage areas with corner shelves or cabinets.
Multi-Functional Furniture
Furniture that serves more than one purpose can enhance the functionality of a small bedroom.
- 🛏️ Storage Beds: Beds with built-in storage compartments or ottoman beds where the mattress lifts to reveal storage space underneath.
- 🛋️ Sofa Beds and Daybeds: They function as seating during the day and a bed at night, ideal for studio apartments or guest rooms.
- 🔄 Foldable Desks and Tables: Wall-mounted drop-leaf tables can serve as a desk or vanity and be folded away when not in use.
- ↔️ Expandable Furniture: Items like telescopic bedside tables or nesting stools can be adjusted according to your needs.
- 🛠️ Custom-Built Furniture: Tailored furniture, such as a desk built into a recess or a headboard with integrated storage, maximises space.
Design Tricks to Enhance Space
Certain design elements can make a small bedroom feel larger and more open.
- 🎨 Light Colour Palette: Use light, neutral colours for walls and ceilings to reflect light and create an airy atmosphere.
- 🪞 Mirrors: Place mirrors strategically to reflect light and give the illusion of a bigger room. A mirrored wardrobe or a large wall mirror can be effective.
- ↕️ Vertical Lines: Use tall furniture or vertical stripes in your decor to draw the eye upwards, emphasising the room's height.
- ✨ Minimalist Decor: Keep decorative items to a minimum to reduce visual clutter. Choose a few key pieces that add personality without overwhelming the space.
- 🪟 Window Treatments: Opt for simple, light-coloured curtains or blinds that allow maximum natural light. Mount curtain rods close to the ceiling to make windows appear taller.
- 📏 Appropriate Furniture Scale: Select furniture that fits the room's scale. Oversized pieces can make a small space feel cramped.
- 🎈 Clear Flooring: Keep as much of the floor visible as possible. Use wall-mounted lights instead of floor lamps and consider floating furniture.
Additional Tips
Regular organisation and decluttering are essential in a small bedroom. Use labelled boxes or baskets to keep similar items together. Mounting TVs on walls saves surface space, and cable organisers keep cords tidy.
Even in a small space, personal touches like photos or artwork can make the room feel like your own without adding clutter. Thoughtful design and smart choices can transform a small bedroom into a functional and comfortable space that meets your needs.
Conclusion
Summary of Key Points
Understanding bedroom sizes in the UK is essential for comfort, legal compliance, and property value. Here are the main points to remember:
- Legal Requirements: The Housing Act 1985 sets minimum size standards to prevent overcrowding. Rooms smaller than 4.64 square metres are not legally recognised as bedrooms.
- Average Sizes: Single bedrooms typically range from 7 to 9 square metres, while double bedrooms are usually between 11 to 14 square metres.
- Fitting a Double Bed: A room should be at least 2.7 metres by 3 metres to accommodate a standard double bed comfortably, allowing space for movement and additional furniture.
- Small Bedrooms: While legally a bedroom can be as small as 4.64 square metres, practicality and comfort often require more space. Rooms under 7 square metres may feel cramped and limit usability.
- Maximising Space: Utilise smart storage solutions, multi-functional furniture, and design tricks like light colour palettes and mirrors to enhance the sense of space in smaller bedrooms.
Final Thoughts
Whether you're buying, renting, or renovating, being informed about bedroom sizes helps you make better decisions. By adhering to legal standards and applying clever design strategies, you can create a comfortable and functional bedroom regardless of its size. Remember, a well-planned space not only improves your quality of life but can also add value to your property.




